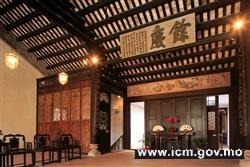Yu-Qing-Tang hall
 This main hall is of the post-and-beam construction, with gable walls on the two ends. Such hybrid structure enables a spacious interior to be created. The flooring is a system of double layer clay tiles on timber beams structure.
This main hall is of the post-and-beam construction, with gable walls on the two ends. Such hybrid structure enables a spacious interior to be created. The flooring is a system of double layer clay tiles on timber beams structure.  The hall used to have views of the Inner Habour through the French windows that run along one side of the room. On the opposite side of the room, from the roof beam hangs a tablet with the inscription “Yu-Qing”. “Yu-Qing” was the “Tang-Hao” (clan name) of Zheng Wenrui, the father of Zheng Guanying. This illustrates that this hall was the main building of the Zheng’s family.
The hall used to have views of the Inner Habour through the French windows that run along one side of the room. On the opposite side of the room, from the roof beam hangs a tablet with the inscription “Yu-Qing”. “Yu-Qing” was the “Tang-Hao” (clan name) of Zheng Wenrui, the father of Zheng Guanying. This illustrates that this hall was the main building of the Zheng’s family.