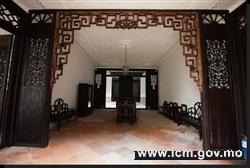Ji-Shan-Tang
 The architectural arrangement of the “Ji-Shan-Tang” (Jishan Mansion) is similar to that of the “Yu-Qing-Tang” (Yuqing Mansion). It is also of three bays in width and two halls in depth, but there are fewer decorative ornaments in the interior.
The architectural arrangement of the “Ji-Shan-Tang” (Jishan Mansion) is similar to that of the “Yu-Qing-Tang” (Yuqing Mansion). It is also of three bays in width and two halls in depth, but there are fewer decorative ornaments in the interior.