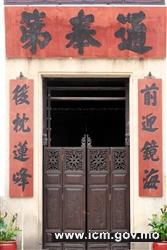The main building
 The main building is composed of two traditional mansions of Guangdong style, namely “Yu-Qing-Tang” (Yuqing Mansion) and “Ji-Shan-Tang” (Jishan Mansion). Both mansions have a grid layout of three bays in width and two halls in depth. The Yuqing Mansion was the main quarter of the Zheng's family. It has a traditional Guangdong-style recessed entrance with paintings on the walls below the eaves. The door is a set of three components, namely half door, horizontal railed shutter and flush door.
The main building is composed of two traditional mansions of Guangdong style, namely “Yu-Qing-Tang” (Yuqing Mansion) and “Ji-Shan-Tang” (Jishan Mansion). Both mansions have a grid layout of three bays in width and two halls in depth. The Yuqing Mansion was the main quarter of the Zheng's family. It has a traditional Guangdong-style recessed entrance with paintings on the walls below the eaves. The door is a set of three components, namely half door, horizontal railed shutter and flush door.