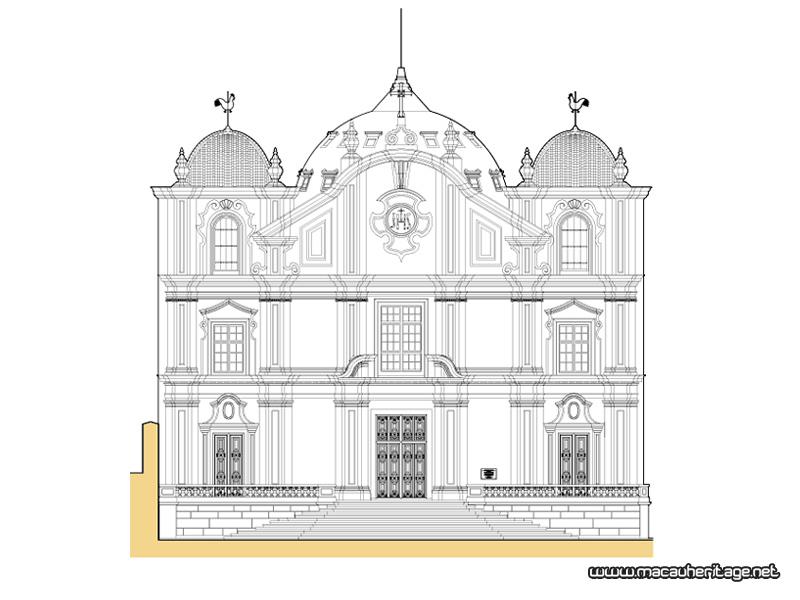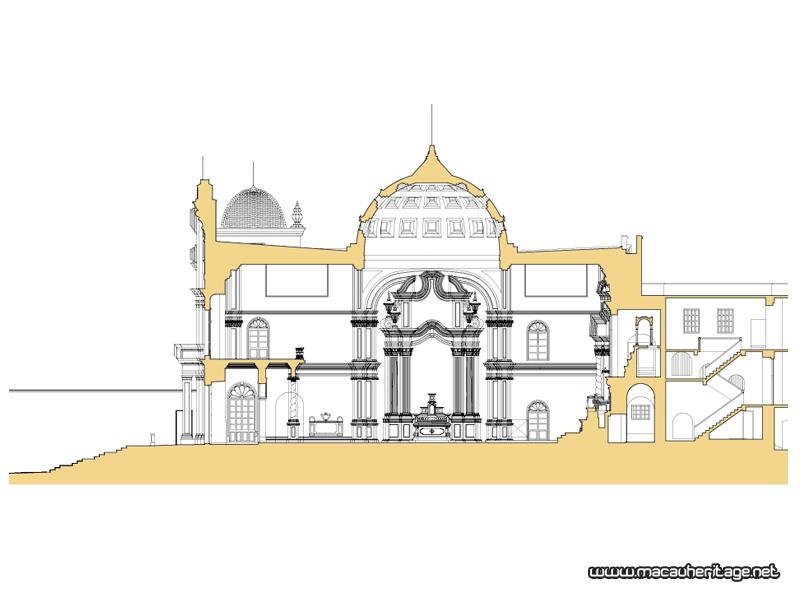St. Joseph’s Seminary and Church
Opening hours
Church: 10:00 - 17:00 (access from Rua do Seminário)
Seminary: not open to the public
Introduction
Audio guide

Established in 1728 and built in 1758, the old Seminary, together with St. Paul’s College, was the principal base for the missionary work implemented in China, Japan and around the region. This church, together with the Ruins of St. Paul’s, is the only example of baroque architecture in China (as noted in UNESCO’s 2001 publication Atlas mundial de la arquitectura barroca).Inside the church, in one of the lateral altars, lies one of Macao’s most precious religious relics, a piece of bone from the arm of St. Francis Xavier, that formerly belonged to the collection of the Church of Mater Dei (Ruins of St. Paul’s). St. Joseph’s Seminary taught an academic curriculum equivalent to that of a university and in 1800 the Portuguese Queen Dona Maria I conferred on it the royal title of “House of the Mission Congregation”.
The church façade is 27 metres wide and 19 metres at the highest point. A broken arch, typical of baroque architecture, tops the main entrance of the church. The curved pediment displays the Jesuit insignia at the centre. The façade is characterized by moulded plaster relief, accentuated in white against the plain wall rendered in yellow. The church is laid out in a Latin cross, with its axis measuring 16 metres by 27 metres. The three altars are elaborately ornamented, incorporating pediments supported on two sets of four spiral columns decorated with gold-leaf motifs. Supporting the high-choir at the entrance of the church are four salomonic columns that are signatures of the mannerist art movement which had a significant influence on European architecture particularly in church design prior to the baroque period. The central dome measures 12.5 metres in diameter and rises 19 metres above the ground. It is decorated with three rows of sixteen clerestories; those on the top row are fixed and the others in the lower two rows serve as ventilators.
In contrast with the elaborate architecture of St. Joseph’s Church, the Seminary is a simple, neo-classical compound designed with an internal cloister garden. Constructed primarily of grey brick, the solid walls stand on granite foundations. The arrangement inside the building is typically organized with wide corridors running as much as 80 metres long with classrooms off them.

South-West Elevation of the Church

Section