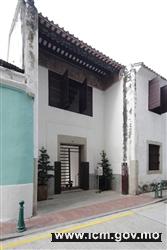 The recessed entrance to the gatehouse of the Mandarin's House is of traditional Guangdong style. The gatehouse design as a whole is traditional Chinese style, but it had also been influenced by western architectural touches, like the integration of false ceiling and the arched doorway. Such archway is different from the traditional round arch, but it was a common design feature for buildings in Macao that were built around the same time.
The recessed entrance to the gatehouse of the Mandarin's House is of traditional Guangdong style. The gatehouse design as a whole is traditional Chinese style, but it had also been influenced by western architectural touches, like the integration of false ceiling and the arched doorway. Such archway is different from the traditional round arch, but it was a common design feature for buildings in Macao that were built around the same time.
 The installation of a shrine of the Earth God is very common in Macao buildings, reflecting the preference and the financial status of the house owners. The shrine of the Earth God of the Mandarin's House is simple in design, serving as a foil to the splendid architecture. During the restoration process, it has been discovered that this shrine of Earth God has 18 layers of color coatings. In other words, it had undergone at least 17 renovation or alteration tasks over the time.
The installation of a shrine of the Earth God is very common in Macao buildings, reflecting the preference and the financial status of the house owners. The shrine of the Earth God of the Mandarin's House is simple in design, serving as a foil to the splendid architecture. During the restoration process, it has been discovered that this shrine of Earth God has 18 layers of color coatings. In other words, it had undergone at least 17 renovation or alteration tasks over the time.