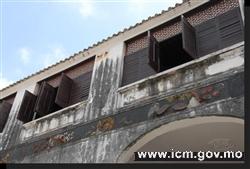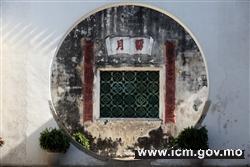 The plasterwork in the middle part of the walls of the gatehouse is made up of various Chinese style architectural ornamentations of different stories and themes, including “li-yue-long-men” (A carp leaping over a dragon gate), “feng-hou” (being made a marquis), “fu-gui-ji-xiang” (having riches and luck), “nian-nian-you-yu” (having more than sufficient every year) and so on. The whole plasterwork is about 15 metres long. It can be said to be a three-dimensional picture scroll.
The plasterwork in the middle part of the walls of the gatehouse is made up of various Chinese style architectural ornamentations of different stories and themes, including “li-yue-long-men” (A carp leaping over a dragon gate), “feng-hou” (being made a marquis), “fu-gui-ji-xiang” (having riches and luck), “nian-nian-you-yu” (having more than sufficient every year) and so on. The whole plasterwork is about 15 metres long. It can be said to be a three-dimensional picture scroll.
 This “moon gate” was removed before 1950's . During the restoration, based on the basic structure of Chinese buildings layout, it was speculated that this gate once existed. Later, the discovery of traces left on the brick walls confirmed its actual existence. Remnants of stone components left on the side of the gate were studied to devise the final re-erection method and design of the door opening.
This “moon gate” was removed before 1950's . During the restoration, based on the basic structure of Chinese buildings layout, it was speculated that this gate once existed. Later, the discovery of traces left on the brick walls confirmed its actual existence. Remnants of stone components left on the side of the gate were studied to devise the final re-erection method and design of the door opening.