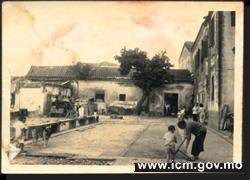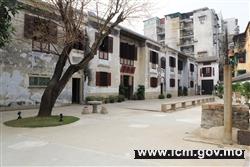 Passing through the Ronglu Hallway, one enters a spacious courtyard. On the left lies the main building of the Mandarin's House and on the right the recently restored decorative tile fence wall. At the centre of the courtyard are stone stools on which the Zheng family used to rest. According to photographic records provided by a former tenant of the house, the mulberry tree was only planted after 1960's.
Passing through the Ronglu Hallway, one enters a spacious courtyard. On the left lies the main building of the Mandarin's House and on the right the recently restored decorative tile fence wall. At the centre of the courtyard are stone stools on which the Zheng family used to rest. According to photographic records provided by a former tenant of the house, the mulberry tree was only planted after 1960's.
 The existence of the decorative tile fence wall was determined according to the recollection of tenants living in the house during 1950's. Since there has not been any photo, drawing or written record on the fence wall, when deliberating upon the design, the blurry childhood memories of the tenants gave the first clue. The reconstruction design is also based on traces of tile decoration discovered from remnants of the collapsed wall, while making reference to the construction method of other fence walls in the house.
The existence of the decorative tile fence wall was determined according to the recollection of tenants living in the house during 1950's. Since there has not been any photo, drawing or written record on the fence wall, when deliberating upon the design, the blurry childhood memories of the tenants gave the first clue. The reconstruction design is also based on traces of tile decoration discovered from remnants of the collapsed wall, while making reference to the construction method of other fence walls in the house.