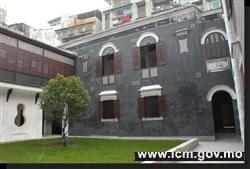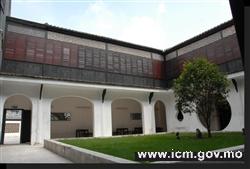Inner Courtyard
 This courtyard is formed by a Cloister and by the external walls of two buildings. The composition of open and semi enclosed spaces here create an intrigue spatial design. Features like bottle gourd shaped openings of traditional Chinese garden design stand beside archways with column decorations of
This courtyard is formed by a Cloister and by the external walls of two buildings. The composition of open and semi enclosed spaces here create an intrigue spatial design. Features like bottle gourd shaped openings of traditional Chinese garden design stand beside archways with column decorations of  western architectural motifs. The balcony on upper floor has two rows of windows. The bottom row is a continuous band of louvered shutters decorated on top with oyster-shell windows.
western architectural motifs. The balcony on upper floor has two rows of windows. The bottom row is a continuous band of louvered shutters decorated on top with oyster-shell windows.